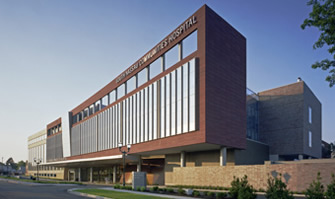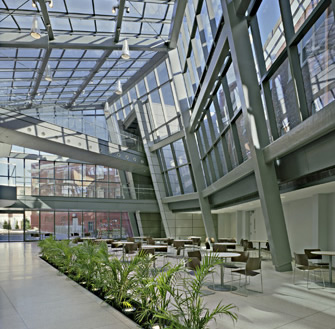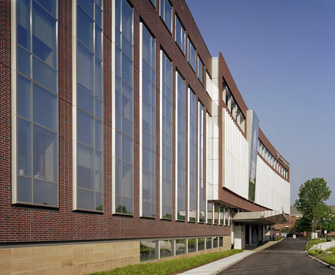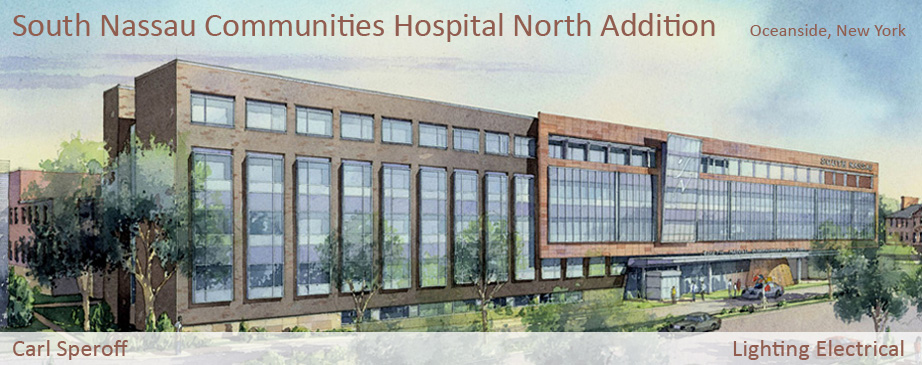| General Building Information |
|
Building Name:
|
|
South Nassau Communities Hospital North Addition |
Location:
|
|
Oceanside, New York |
Occupancy Types:
|
|
Group I-2 Institutional, Group A-3 Assembly |
Building Area:
|
|
160,00 SF |
Total Number of Stories:
|
|
5 (All above grade) |
Dates of Construction:
|
|
December 2003 - May 2005 |
Actual Construction Cost:
|
|
$64,100,000 |
Project Delivery Method:
|
|
Guaranteed Maximum Price |
|
|
| Project Team |
|
|
|
| Architcture |
|
Completed in May 2005, the North Addition of the South Nassau Communities Hospital provides an additional 108 medical / surgical beds, LDRs (Labor/Delivery/Recovery), an obstetrical suite, a behavioral health unit, offices, and a 300 seat auditorium to the existing complex. Designed to accentuate the strengths of the existing historical building, the North Addition serves as a welcoming entrance and helps to create a modern image for the hospital. |
|
 |
|
The exterior of the addition is divided into two main volumes. By using brick and traditional fenestration, the rectilinear volume serves as a tribute to the hospital’s history. Glass curtain walls and Indian sandstone enhance the elevated curved volume that creates a new gateway for the facility and incorporates all public functions including the auditorium, gift shop, and main lobby. |
|
|
 |
|
A central conservatory or atrium functions as an extension of the main lobby and acts as a transition between the new facility and South Nassau’s history. Filled with abundant natural light, the conservatory provides a relaxing environment with access to outdoor courtyards. Waiting lounges overlook the space and elevated bridges pass through the conservatory and link the two buildings.
Hospitality was a key theme in the design of interior spaces. As a result, many elements and areas open to each other both physically and visually. Warm neutral colors and wood comprise a finish palette derived from the materials and colors of the building’s exterior and help to create warm and welcoming spaces. |
|
| |
| Applicable Codes and Zoning Requirements |
|
The applicable codes and zoning requirements are detailed in the tables below. There were no historical requirements for this medical facility. |
|
Applicable Codes |
Zoning Requirements |
- Building Code of New York State, May 2002
- New York State Hospital Code, NYCRR Part 712, Revised 1998
- National Electric Code (NEC)
- NFPA 101, Life Safety Code, 200
- NFPA 99, Health Care Facilities
- ADA Accessability Guidelines
|
- Town of Hempstead, New York
- Minimum Lot Area - 6000 SF
- Maximum Building Area - 30% (147,721 SF)
- Maximum Building Height - 45 ft.
|
|
| |
| Building Enclosure |
|
 |
|
The façade of the rectilinear volume is comprised of medium and dark iron spot brick with a smooth finish, painted aluminum, and Low-E clear vision insulated PPG Solar Ban 60 glazing. Painted shadow boxes and sandblasting are used between floors to conceal the plenum space. For the curved volume, garnet sandstone surrounds a curtain wall containing the combination of PPG Solar Ban 60 glazing and painted aluminum mullions. A curtain wall system consisting of silver painted aluminum and 9/16” clear laminated glass with a cool white vinyl interlayer surrounds the conservatory. The roofing is composed of fully adhered EPDM membrane with tapered insulation. |
|
| |
| Sustainability Features |
|
While LEED certification was not incorporated into the design of the North Addition, several sustainable features were included in the design. Low-E glazing was used throughout the building to maximize the amount of natural light without significantly increasing cooling loads. Indoor air quality is especially important since the building functions as a hospital. As a result the HVAC system was designed to ensure optimal ventilation and indoor air quality. |
| |
|
| |
All images provided courtesy of Cannon Design. |
|
